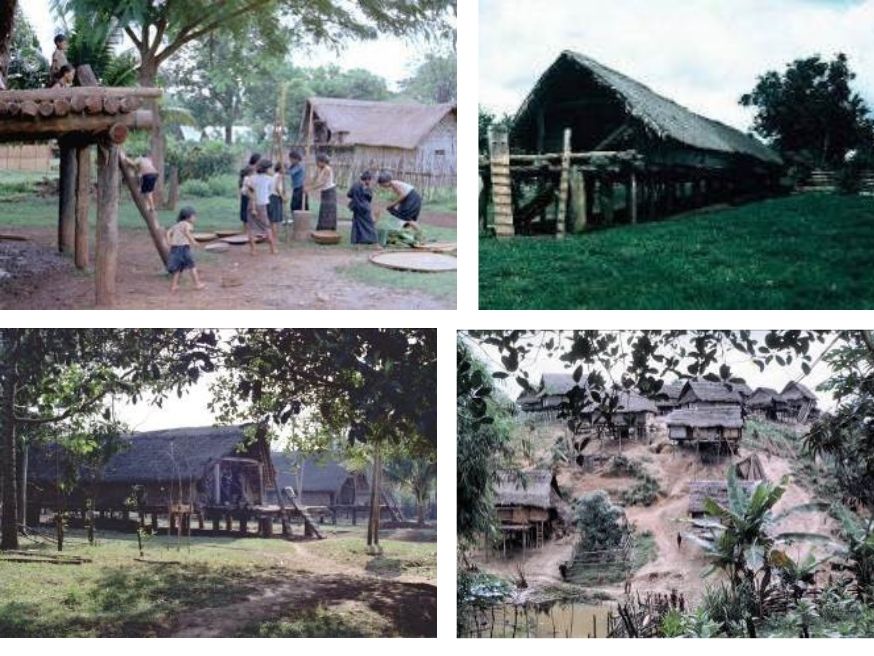CONSERVATING TRADITIONAL HOUSES OF ETHNIC GROUPS IN THE CENTRAL HIGHLANDS
Architecture of stilt houses has been associated with cultural and material life of the Central Highlanders for thousands of years. Ethnic groups in the Central Highlands have unique housing designs suitable for their customs and natural conditions and their living environment. If the Mnong in the Southern Central Highlands reside dome-roofed houses, the Ede and Jarairai live in long stilt houses while the ethnic groups such as Bana, Sedang, etc. stay in Rong houses. The stilt house is a shelter for families and a space of spreading culture of the community.
The Central Highlands is a land resided by various ethnic minorities. Each ethnic group has unique styles of stilt houses, showing their own culture. To build a stilt house, the owner needs support from the whole community of the village. The main building materials are mainly wood, rattan, bamboo taken from natural forests nearby their residence. Combination of simple materials and appropriate proportion of wooden frame structure created stable stilt houses, harmonious with the community’s living space. Houses are usually erected on a large plot of land in the North-South, cool in the dry season, warm in the rainy season, avoiding the harsh heat of the plateau from the West. The space under the base is used as a place to keep cattles and poultries, avoiding wild animals’ attack to the house.
Traditionally, Ede’s long house was the residence of the large matriarchal family includingfamilies of daughters and nieces born from a grandmother. Since about the mid-20th century onwards, the long house was often the same residence of dozens of families, so it was said that the house was long as an echo of gong, mentioned in the Dam San epic.
The Bana, Sedang, and Jarai ethnic groups usually settle in one fix place, so they have a communal house called Rong. The Rong house of the village communities is a stilt house, commonly with an ax blade -shaped roof, prominently higher than the roof of other houses in the village. On the roof of the Rong house, the stairs, the crossbeams and the pillars in the house were decorated with many patterns.
Ethnic immigrants such as M'nong, Co Ho, Chil... does not live in the Rong house, but they use the chief's house as a place for community activities.
The long domed-ground house of the M'nong is also quite typical, preserving many ancient features. The house is low and dark internal because the doors and the rear roof stretched to the ground, the doors are usually on the side (gable) and in the front. The doors are small and low, so people must stoop down like entering a cave. The doors are protruding with arched roofs, like the hole of a mason-bee from distance view. Each house includes from five to ten of households, each of which has its own barn and kitchen. Their assets must also be managed separately by each household. Arrangement in the long house is in order. The barn has adoor outside and it has ladder to catch up for collecting rice. On both sides of the barn door, there are two large pots of rice seed and saving rice that is used for meals when the rice in the barn was run out. The pillars are made of good anti-termite wood, so they are buried in the ground for several decades without being damaged.
The house is one of the traditional cultural elements of the Central Highlanders; however, unfortunately, it is gradually being lost, partly due to the shortage of materials and influenced by convenience of urban architecture. The villagers have their own houses built following the trend of "concreting", "tile" without permission in specifical plan and orientation, leading to many villages no longer having any old stilt houses, especially in resettlement areas and developing economy zones. Therefore, preservation of some types of traditional architecture requires the attention of all levels, branches and experts, which will make a really important contribution to keep traditionally cultural architecture of the Central Highlands.









